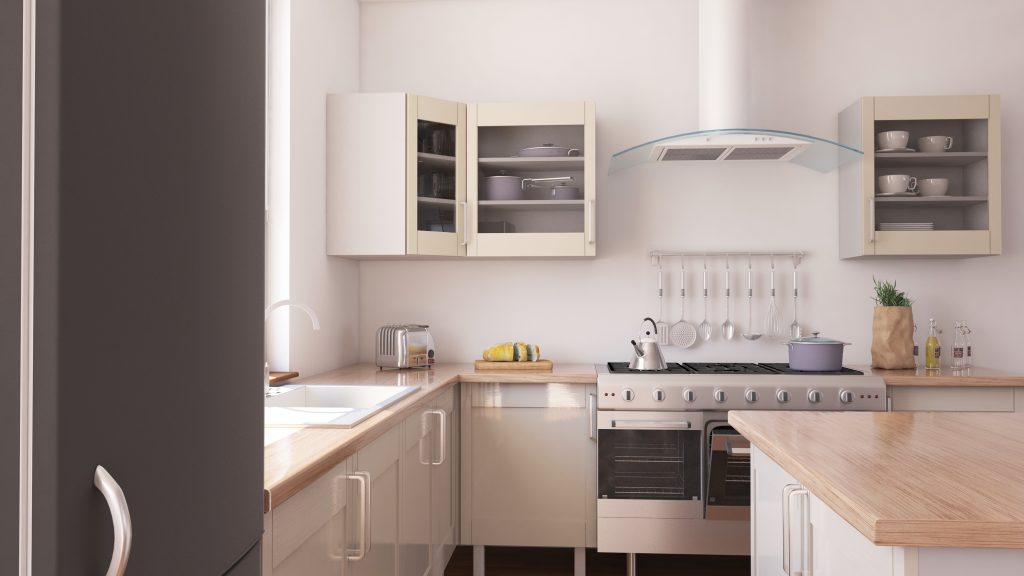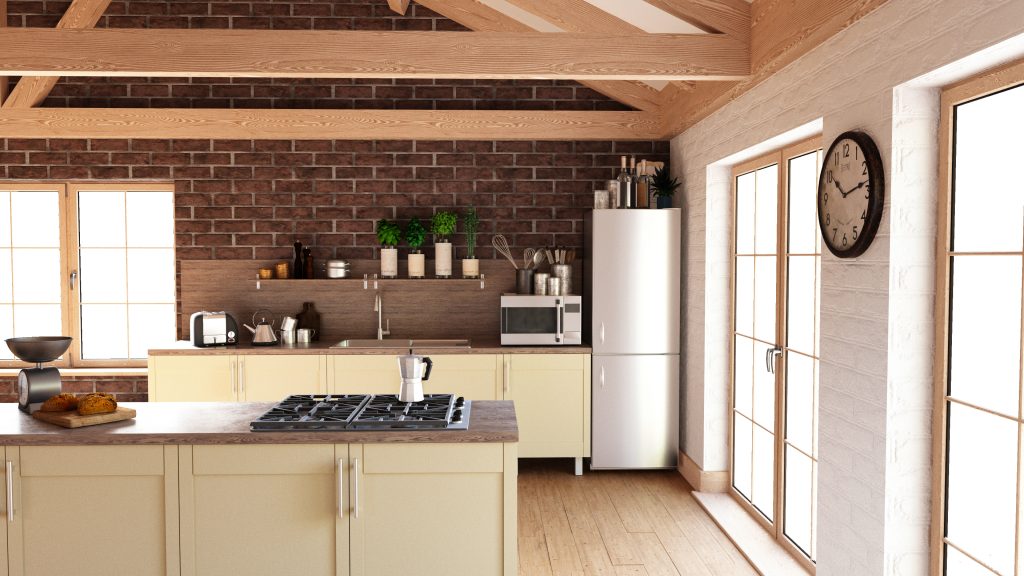The kitchen is, without a doubt, the room that is used the most at home and is where many memories are made. You cannot ignore the fact that the kitchen is a hub of activity, whether or not you think it is the epicentre of the house. Everything from preparing your favorite meals, feeding your body a balanced diet, and learning to bake with mom and siblings to helping our kids with their school assignments, entertaining friends, and using it as a relaxing spot to chat over a steaming cup of tea, are just a few of the many things we do in the kitchen.
Since all these memories can be made in the kitchen, it is important that the kitchen is in a perpetual state of cleanliness and very organized. During a remodelling project of your kitchen, you should consider the location of each kitchen appliance to ensure your space’s overall functionality.

Just about every kitchen renovation should generally begin with a kitchen layout. This is the first layout component you need to get right. Designing a layout that encourages a convenient workflow in the kitchen requires understanding your space, who will use it, and for what purposes it is designed.
Carefully placing appliances to meet the demands of a kitchen is a crucial component of your layout. Your refrigerator, stove, dishwasher, microwave, and some other appliances are placed in the kitchen. It is important to consider where they are positioned, how close they are to one another, how accessible they are, and their size to have a functional kitchen.
Where Should the Stove Go in the Kitchen?
According to Vastu Shastra, a body of texts based on the Indian traditional architectural system, kitchen appliances, including the stove, should be placed in the southwest part of the kitchen.
The plans in the Vastu Shastra seek to combine architecture and nature, they explain the fundamentals of design, layout, measurements, groundwork, space configuration, and spatial geometry and are taken seriously by some contemporary architects. The principle of placing appliances in the right location is beneficial to one’s overall well-being and functionality.

The kitchen should be constructed in the southeast corner of the house. The following are some of Vatu’s guidelines that can be followed when arranging your kitchen:
- Gas stoves, toasters, microwave ovens, cylinders, as well as many other appliances need to be placed in the southeast corner of the kitchen because everything inside the kitchen symbolizes fire. Additionally, these objects should be arranged so that cooking is done while facing east. Ddhannak claims that doing this will improve the presence of good energy in the home.
- Vastu states that water and fire are opposite elements that can have a bad effect on someone’s behavior. They should not be kept in the same place or parallel to one another in a kitchen. The food preparation range, which includes the gas cylinder as well as the oven, should not be placed there. The texts suggest that unintended conflicts between partners and family members may result from it.
- Placing a decorative Chinese vase in between the sink and stove will help if they are close to one another.
- Grain and other food supplies should be kept in the southwest corner of the kitchen because this position attracts good luck and wealth.
- It is preferable for the cook to prepare food in a kind of command position, made possible by the stove placed on the center island of the kitchen, which fills you with confidence because you can see the entire kitchen area from that position. This provides you with a feeling of safety.
Away from Vastu’s idea of kitchen layout, you should note the following to have an organized and functional kitchen:
• It is ideal to place the stove, main refrigerator, and sink close to one another. For easy movement, you need a minimal distance of four feet and a maximum of 9 feet between each point. This makes it simple to transport food first from the refrigerator to a cooking area and then to the oven. The dishwasher is usually placed close to the sink. When designing a big kitchen, you might include a second wash sink and place the dishwasher there.
• You should create space for smaller kitchen appliances, whether it be on the counter, in a designated area, or in specially designed storage. An espresso machine, toaster, whisker, and blender are among the numerous small appliances that are commonly used in homes. Place daily-used appliances in convenient locations, and make sure less-frequently-used ones can be retrieved when needed.
• A 4-foot space should be left between the edges of a kitchen island or galley kitchen and closed cabinets if they are part of the design. Without limiting other people’s ability to move around the kitchen, this provides a sufficient swing area for cabinet doors. You should think about open cabinets as an alternative. You can also upgrade your existing open cabinets and perhaps construct new ones that are more space-efficient with the assistance of an expert remodeler.
You should note that the foundation of a functional kitchen design is the layout. Your appliances, ranging from the stove to the refrigerator and dishwasher, are a crucial component of the kitchen and should be skilfully positioned so that they integrate perfectly in your kitchen, which makes food preparation convenient and the appliances simple to use.






